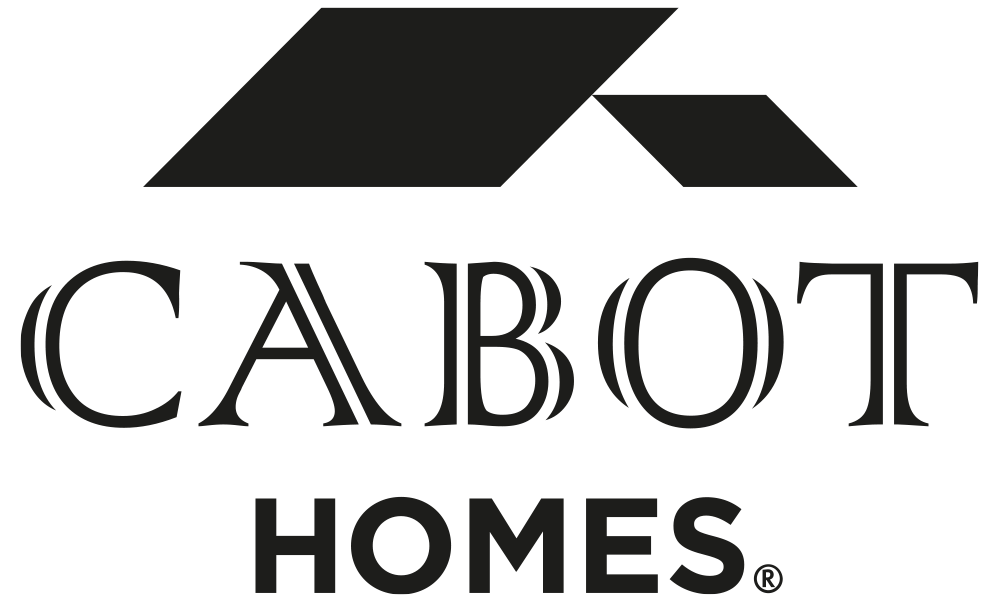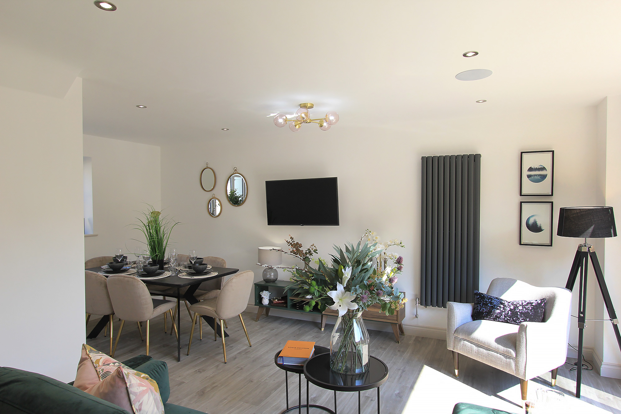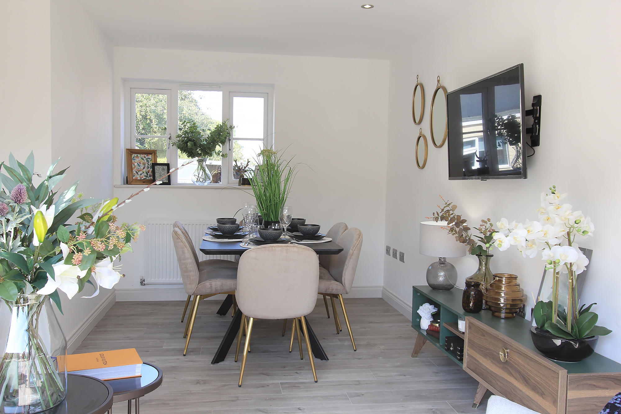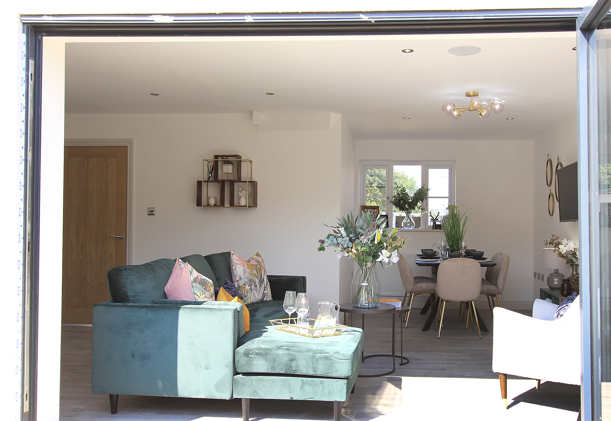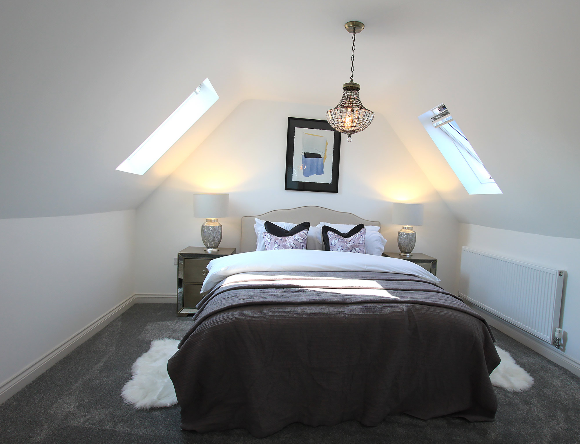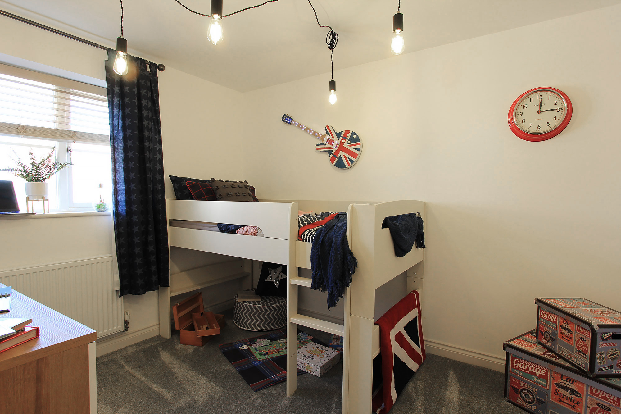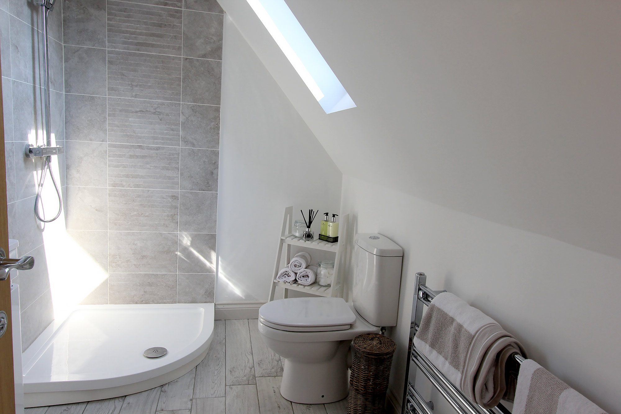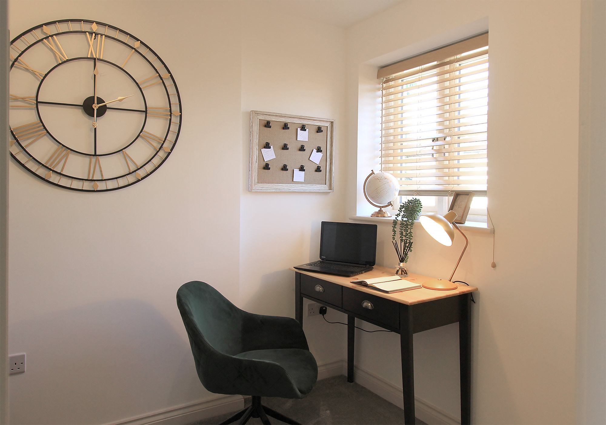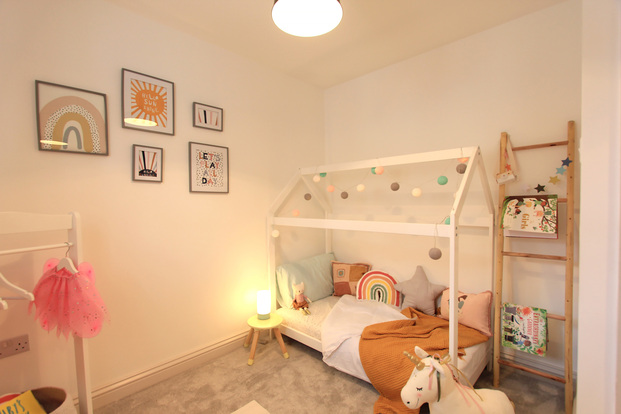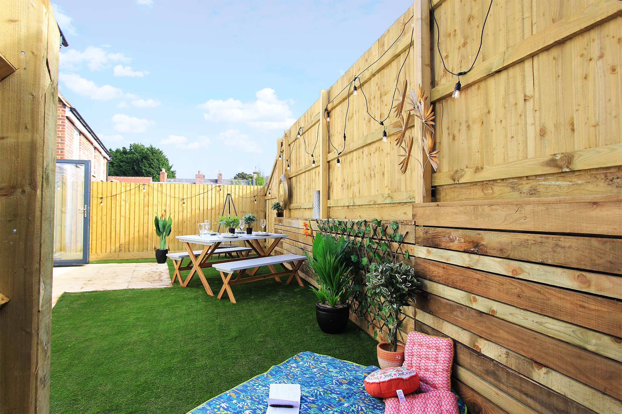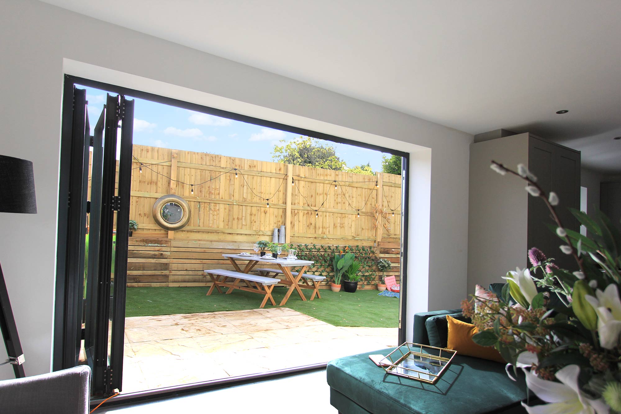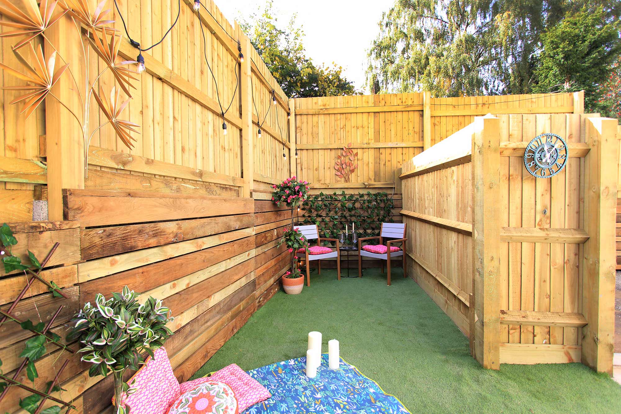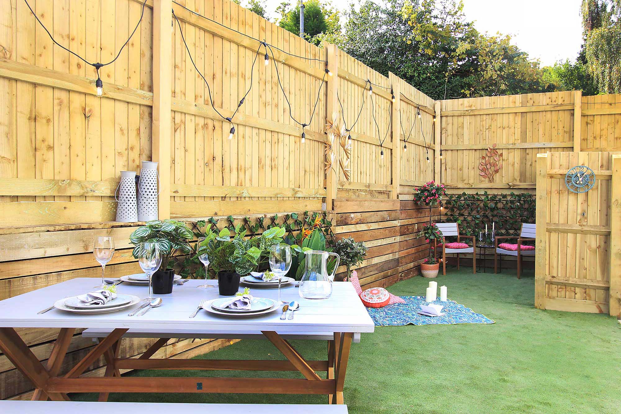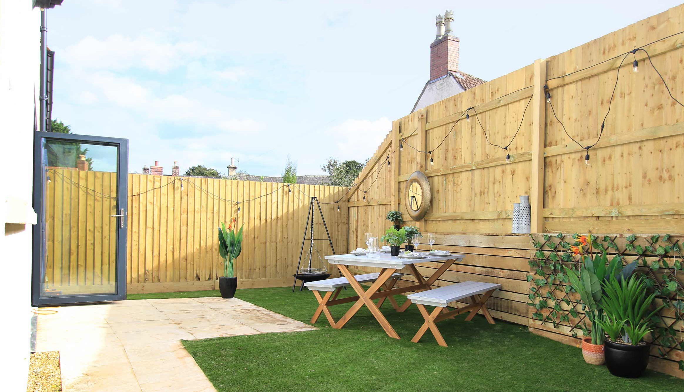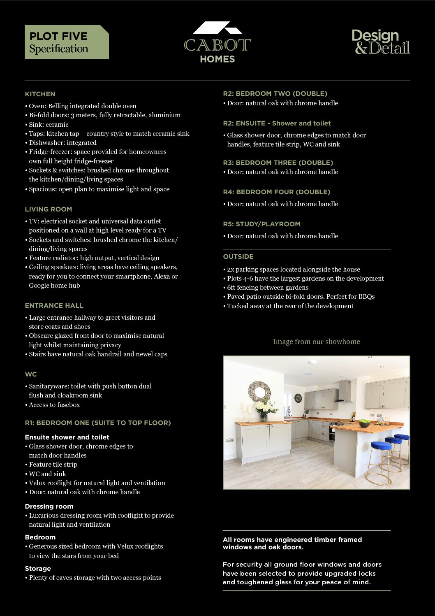Plot Five
5 St Marks Rise
Woodmancote
Dursley
GL11 4AF
4 bed home • £384,995
Key features
> 3m wide fully retractable bi-fold doors out onto the garden
> Elevated position providing views over the rooftops from the top floor
> W/C, Master Bedroom with ensuite, family bathroom
> Airy loft space with views over the surrounding hills
> 2 parking spaces alongside the plot
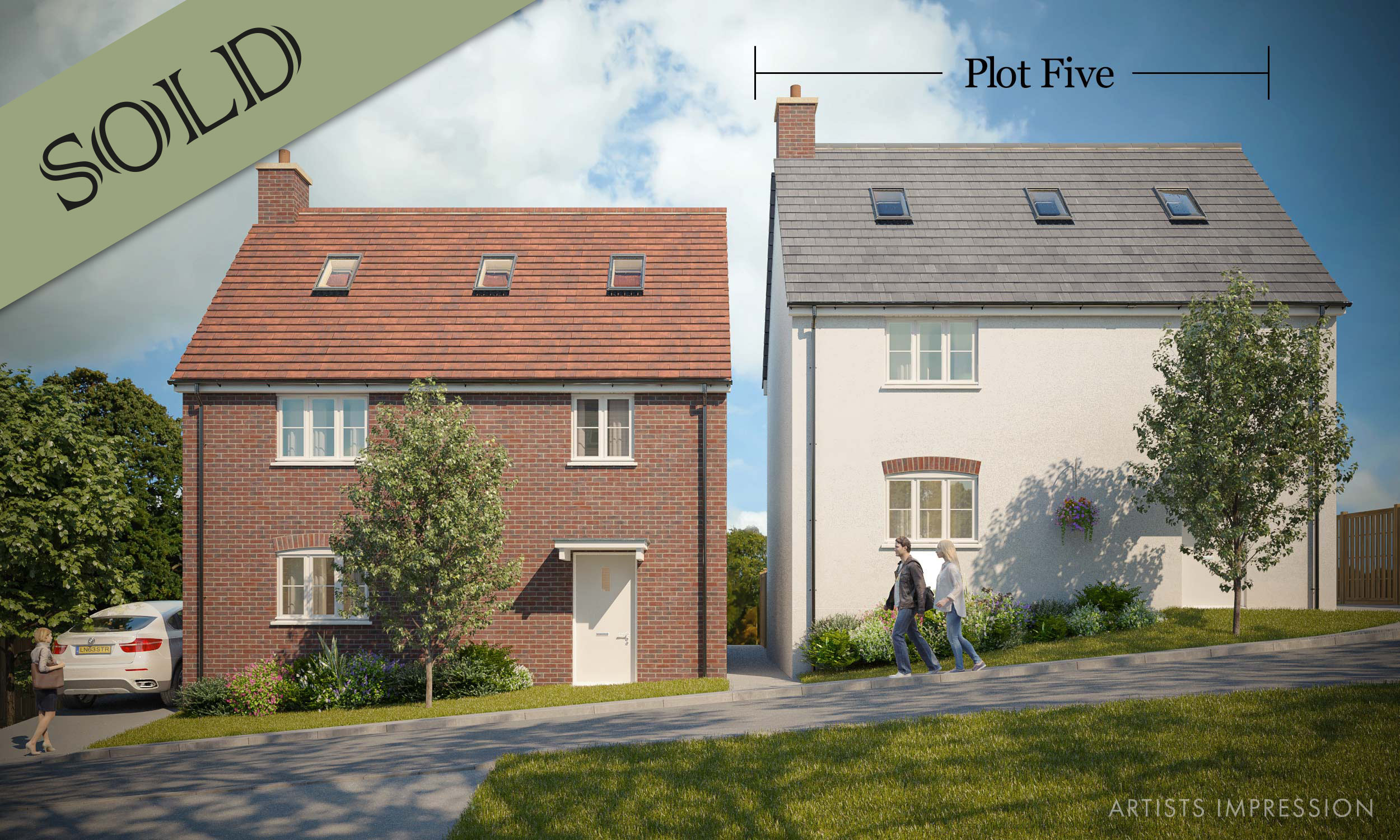
Detail
Scheme
Exclusive development of 10 bespoke homes
Property
Detached 4 bed with study
Architects
BBA Architect based in Bath
Completion date
Summer 2020
Rooms
Ground floor
– Ground Floor WC: 165cm long x 87cm wide
– K/D/L: 780cm long x 388cm wide Kitchen area) and 595cm wide (from lounge window to bifold doors)
First floor
– Double Bedroom 1: 325cm long x 268cm wide
– Double Bedroom 2: 300cm long x 229cm wide
– Family Bathroom: 236cm long x 180cm wide
– Double Bedroom 3: 335cm long x 272cm wide
– Ensuite: 233cm long x 100cm wide
– Study 1: 221cm long x 193cm wide
Master floor
– Dressing Room: 260cm long x 263cm wide
– Master Ensuite: 270cm long x 173cm wide
– Master Bedroom: 411cm long x 373cm wide
